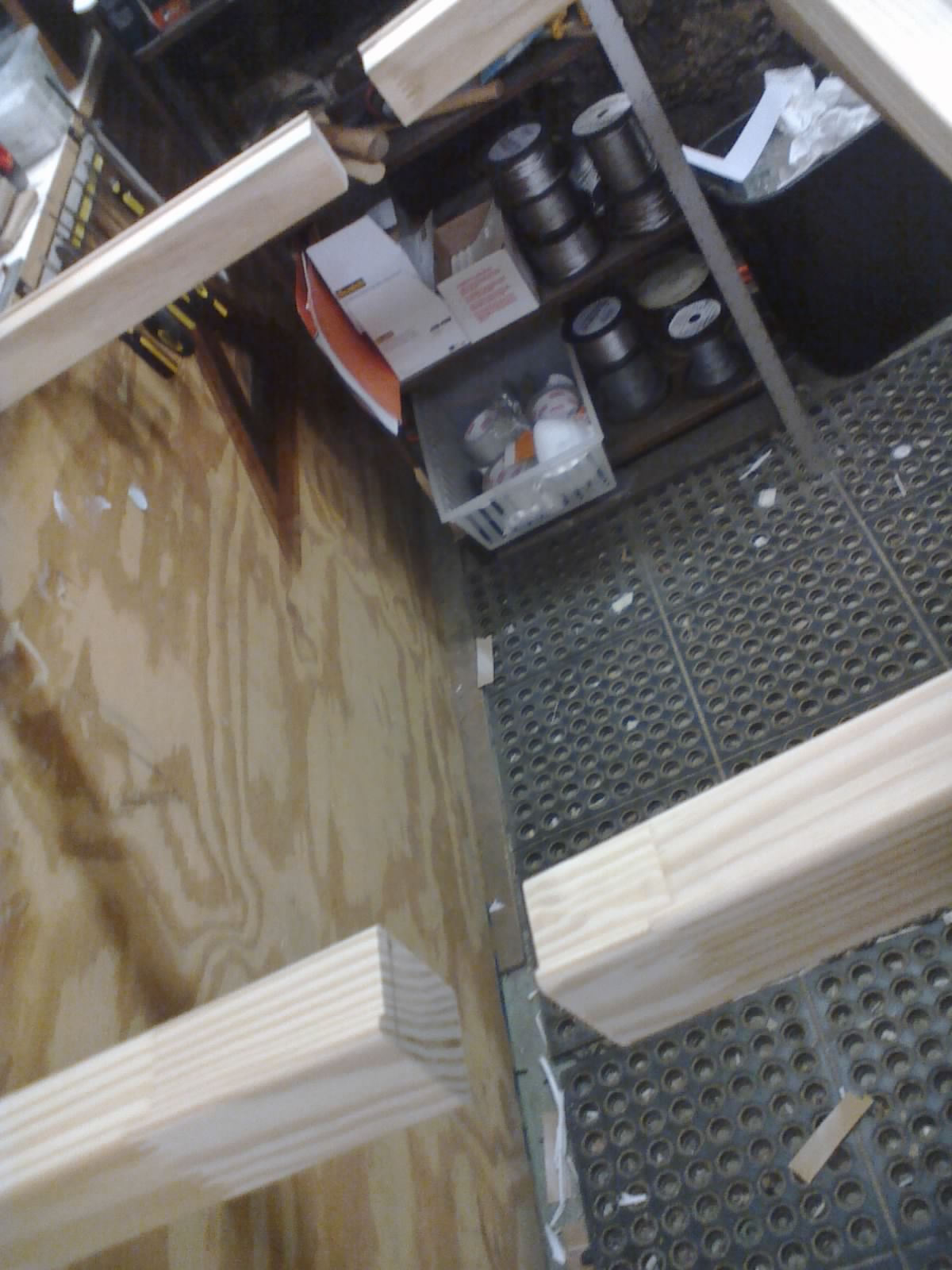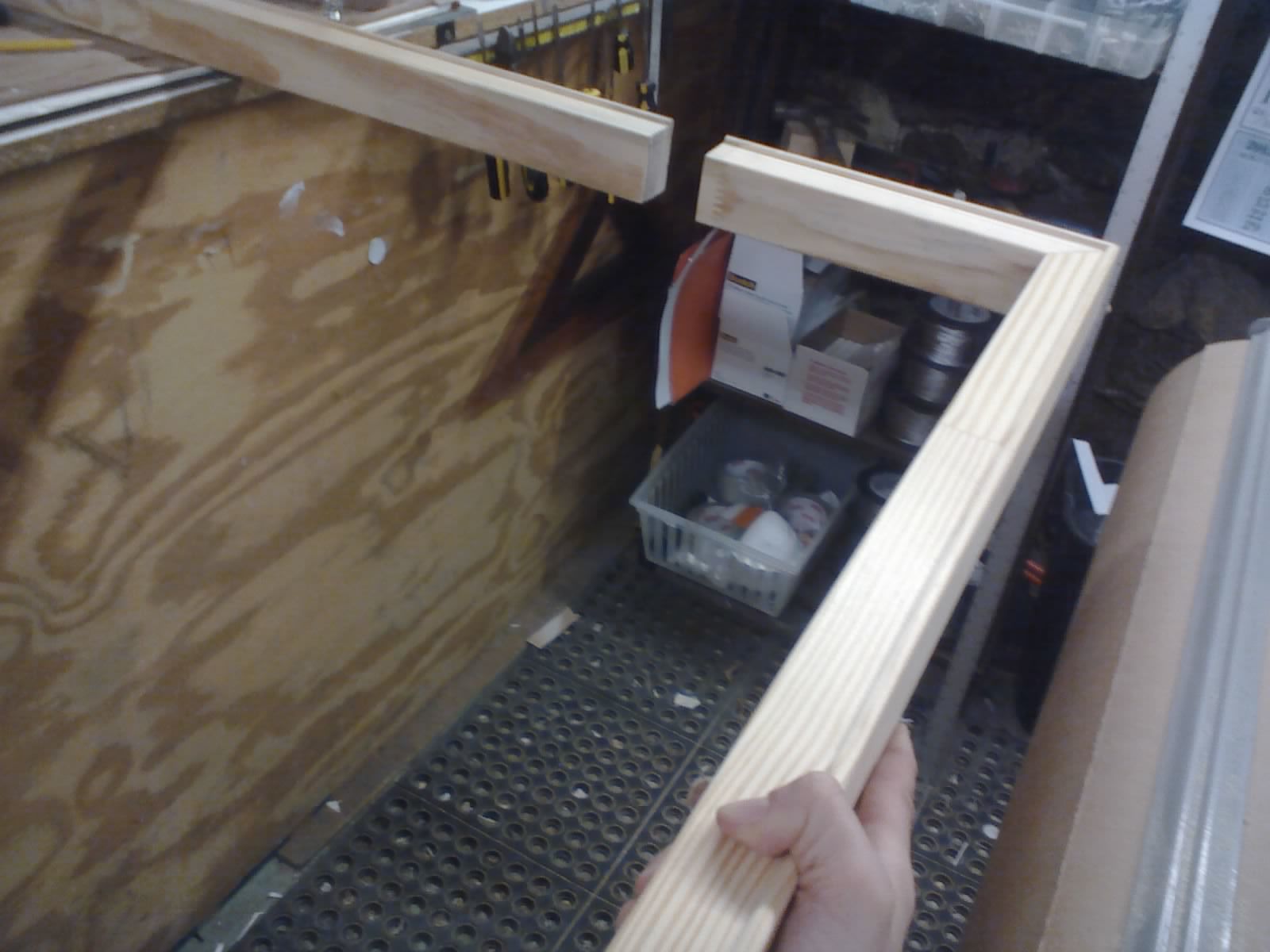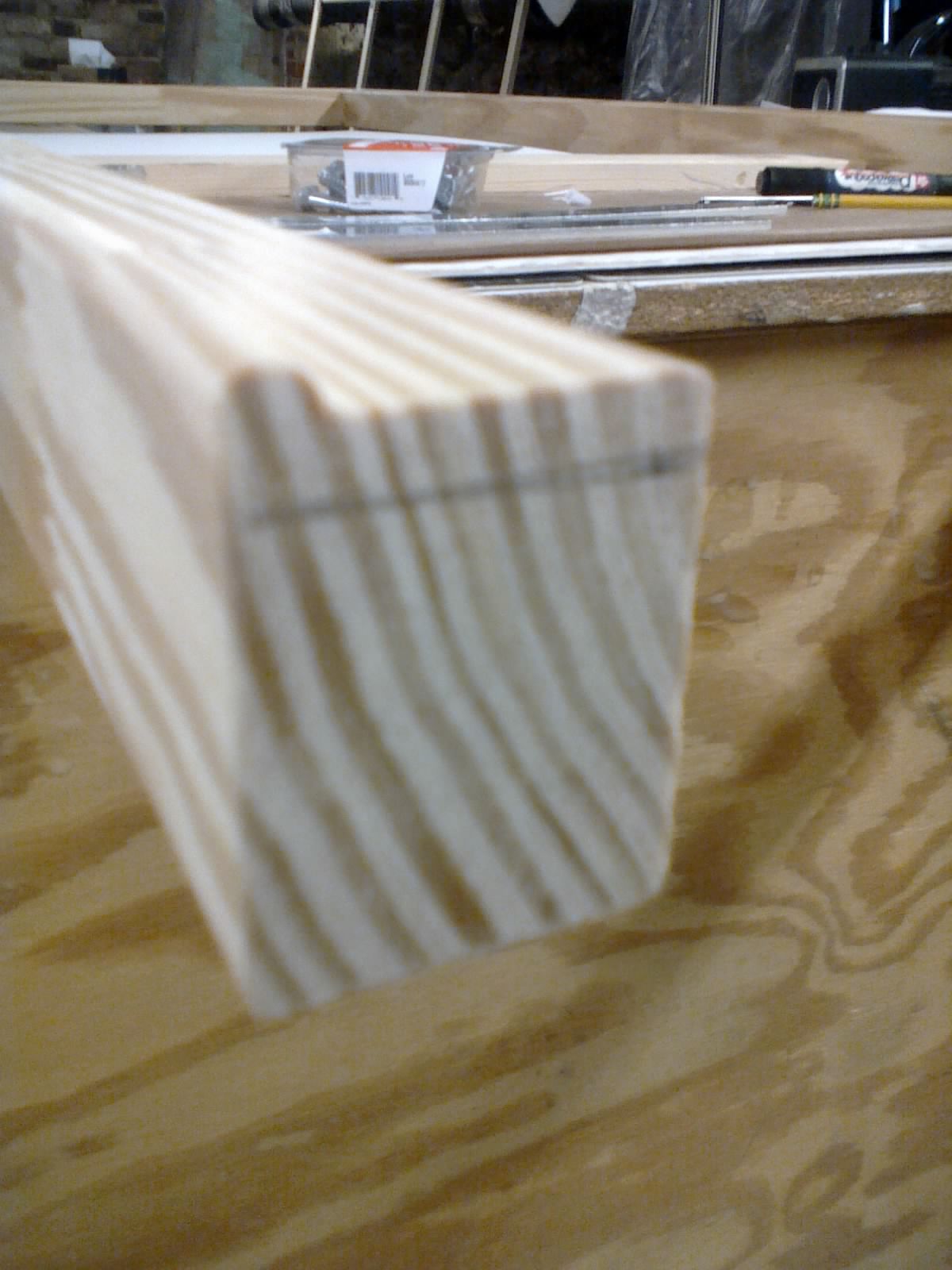DEFYING THE PHYSICS OF A CANVAS
A warm older gentleman introduced himself as Ilhan Zeybekoglu, an architect in need of a strange service. He stretched his handling of the English language to capacity until our interaction was nothing but a flurry of hieroglyphic diagrams on scraps of white paper. Whatever vague frustration resided over our communication barrier, underneath was a distinct energy that I can only qualify as nothing short of kindred. What he was asking me to do was impossible. It defied physics. But he believed in his vision, and I'm a foolhardy sucker for a challenge, so we came up with a game plan and this was the result.
Ilhan had a problem. In his home he had a large gap in the drywall between two windows, and he needed a creative solution for an access panel. He enjoyed painting and desired a canvas that could bridge the gap between the two windows. The difficulty was that in order to make that seamless transition, the canvas would somehow have to accommodate the windowsills that protruded into that area. Stretcher bars are designed to be thick and sturdy enough to withstand the torque of stretched canvas. The application of primer, which shrinks as it dries, adds additional torque that can cause problems if the canvas isn't well built. Ilhan wanted me to figure out a way for his stretcher bars to have two slots in them that fit snugly over the sills. The largest stretcher bars I had access to through my vendors were not thick enough to allow me to gouge windowsill-shaped chunks out of them without severely undermining the strength of the material. The only way to reliably produce the right sized gap, which had to be precise within 1/16th of an inch, was to completely slice off that amount of wood from the bars, then reinforce them with thick long metal brackets attached to the inner side of the stretcher bars. To make the canvas behave correctly without bumps or ripples, however, some sturdy amount of wood still needed to be reintroduced directly behind the canvas. The design required a micromanaging of space and a fabrication of parts from scratch.
As you can see in the photos, the sizable gap posed a real problem for structural integrity, and the leftover space available for the facade inserts were painfully narrow. you can see the pencil line indicating that limited space.
Using wood materials I grabbed from store inventory, I was able to piece together three sections of precisely cut bass/balsa wood with nails and glue. This insert also served as a wedge to maintain the precise distance between the stretcher bar rails while attaching the torque-bearing metal bracket to the inner face of the stretcher bars.
After gluing and stapling the facade inserts securely into place I sanded them down to match the height and roundness of the adjacent rails. In the last photo, you can see both bars installed and one of several cross bars placed across the center to maintain the width of the canvas.
Once finished, the augmented stretcher bars were ready for canvas stretching. A medium weight canvas was used, and a couple layers of acrylic primer was applied to the canvas. Ilhan was very pleased with the results, and at some point I may touch base with him to find out how the painting turned out. To be continued!








